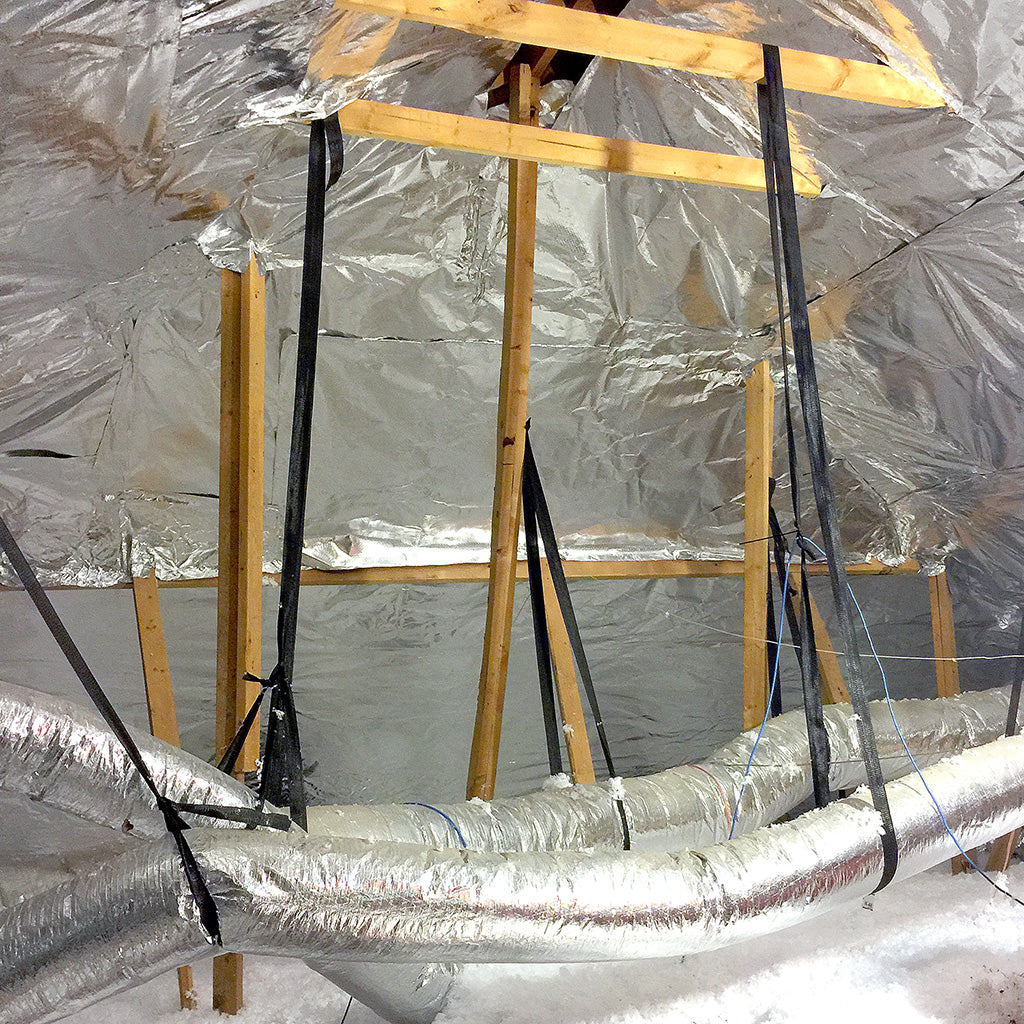Upon delivery of your radiant barrier, store in a dry space with no contact to the ground or sources of water.
Read through all instructions below before proceeding to ensure proper installation.
Suggested Product: RadiantGUARD® Xtreme breathable radiant barrier
Materials Needed:
- Utility knife or scissors
- Measuring tape
- Staple gun and 5/16-inch staples
- Gloves (optional)
- Step ladder or scaffolding (if necessary)
- Safety googles and protective headgear is encouraged to avoid injury from roofing nails protruding from roof decking.
Steps to Install:
- Check all visible wiring for frayed, cracked or missing wire insulation before beginning. Repair all such defects in “live” wires to avoid injury during installation. Contact a licensed electrician for safe correction of electrical problems.
- Check for any moisture issues (condensation or water spots on the underside of roof, wet insulation, moisture around bath or kitchen vents, etc.) and repair as necessary.
- Starting 3" from the top peak (or ridge vent), install the radiant barrier across the bottom of the rafters (horizontal / perpendicular to rafters) from one end of the roof to the other overlapping pieces by 2 inches and stapling to each rafter every 4 inches.
-
-
TIP 1: If your roof peak is too high to reach, choose a lower point and create a faux ceiling with the radiant barrier going from one side of the roof to the other side (this is called the "flat top" method), then follow the remaining instructions for all sides of your roof.
-
TIP 2: If you have a truss style roof, it’s easy to cut an entire roll of radiant barrier in half creating 24” sections that can be stapled vertically to the roof decking.
- Leave a 3 to 5-inch gap above your current insulation levels at the outer perimeter of your attic floor to allow for proper ventilation via soffit vents and air flow behind the radiant barrier.
- If you plan to add additional insulation at a later date, you will need to make adjustments to the radiant barrier to maintain a 3 to 5-inch gap from the new insulation levels.
- Install the radiant barrier to all existing gable walls as well making sure to cut out material over any and all air vents to allow for air flow.
- Cut openings out of the radiant barrier under all exhaust and inlet vents (whirlybirds, turbines, turtle/box vents, gable vents, etc). Openings should be at least 1-inch larger than the vent to allow for adequate air flow.






