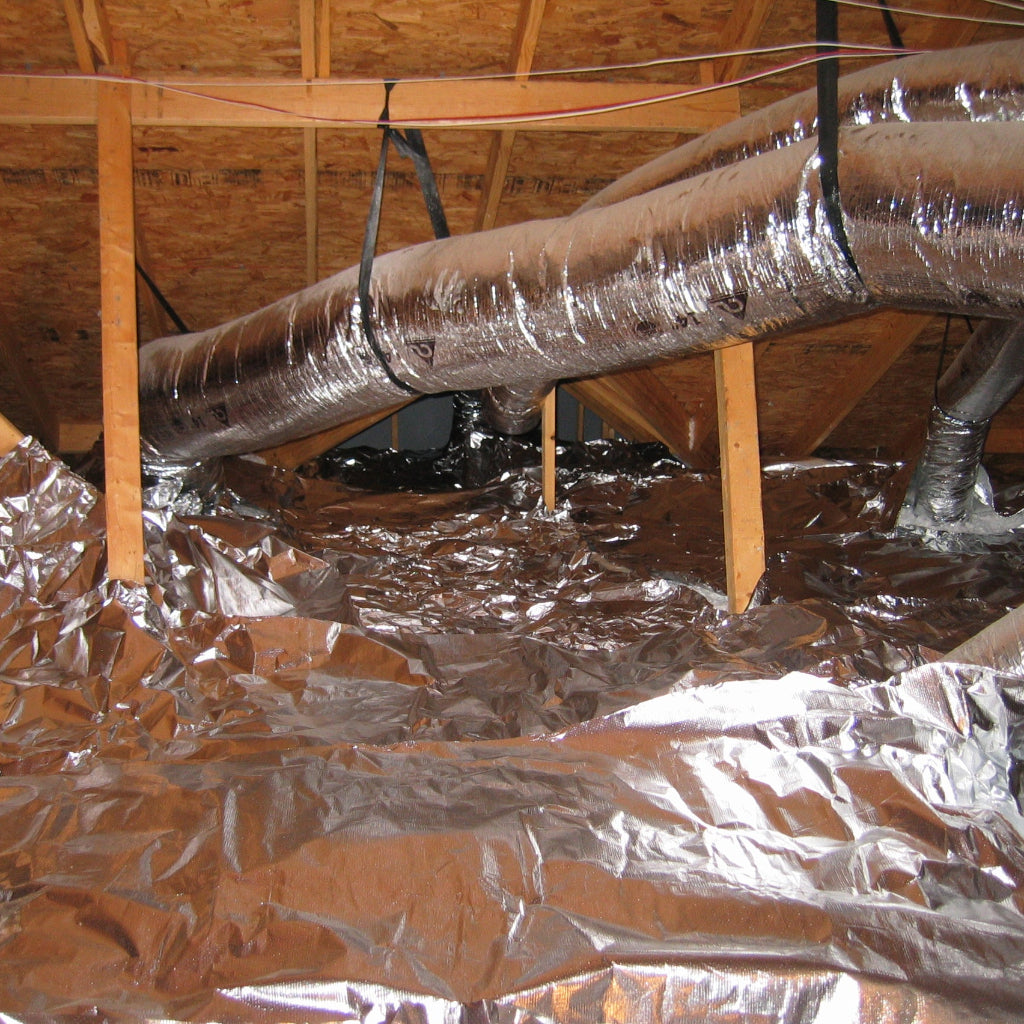Least Ideal Installation - Attic Rafters
Least Ideal Installation - Attic Rafters
Although this method of laying over the attic floor won't lower the temperature of your overall attic space, it will still block up to 95% of the radiant heat from transferring into the rooms below. To compensate for the exposed AC duct work, you can easily lay a blanket of radiant barrier over the ducts to protect them from the heat.
CAUTION: If you choose to install over the attic floor, keep in mind that condensation may form under the radiant barrier based on sudden extreme temperature differences between the air below the barrier and above the barrier typically found in colder climates in the winter. Read more about condensation buildup).
Looking for the best way to install a radiant barrier in an attic?
Although this method of laying over the attic floor won't lower the temperature of your overall attic space, it will still block up to 95% of the radiant heat from transferring into the rooms below. To compensate for the exposed AC duct work, you can easily lay a blanket of radiant barrier over the ducts to protect them from the heat.
CAUTION: If you choose to install over the attic floor, keep in mind that condensation may form under the radiant barrier based on sudden extreme temperature differences between the air below the barrier and above the barrier typically found in colder climates in the winter. Read more about condensation buildup).
Looking for the best way to install a radiant barrier in an attic?






